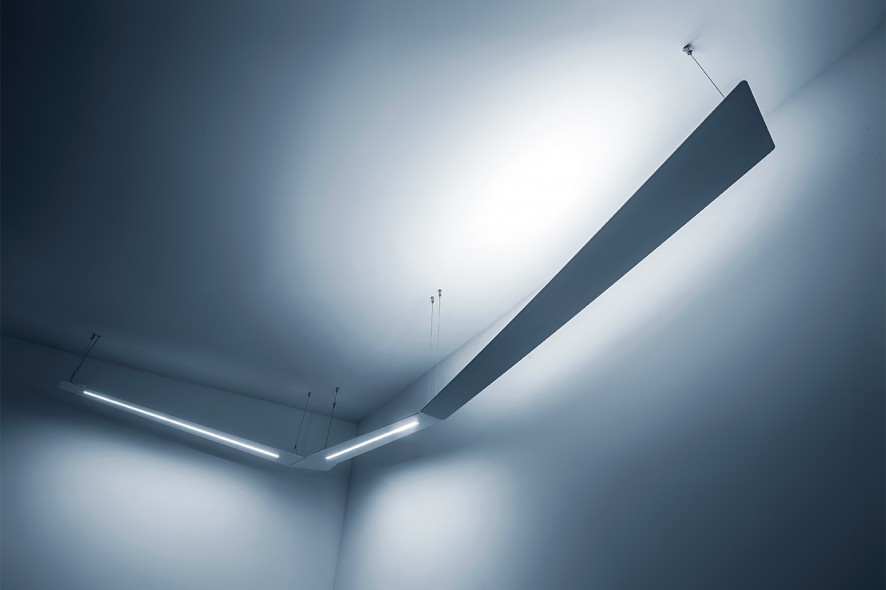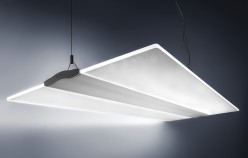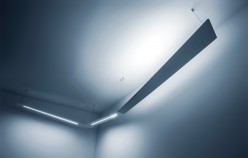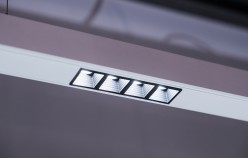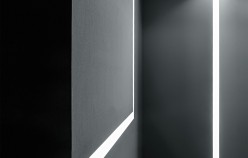Design aesthetics is a major factor. Light that draws spaces and defines the volumes.
In the new Plexiform catalog, Architectural is a chapter devoted to design involving professional figures such as architects, lighting designers and specialized retailers or, why not, project solutions that arise from the collaboration of all these subjects. Remo, Eiffel, Rift, Sistema9 and Folio are some of the Architectural products that offer flexible and proven solutions, especially suitable when design aesthetics is a major factor in building a space that combines light performance with an Italian aesthetic taste. It is a product that distinguishes itself not only for its light efficiency but also, and above all, for its shape. A fitting example took place in the outskirts of Milan where, near the area that hosted EXPO in 2015, exactly in Pero, they built a residential complex consisting of two buildings for a total of 58 apartments.
The lighting of the complex (Residenza La Quercia) was managed and signed by RossiniGroup (Rossini Illuminazione and Plexiform) upon a Masterplanstudio’s architectural and lighting engineering project.
In particular, they chose Dinamica family from the Plexiform catalog, which proved to be perfect to illuminate the entrance and the large stairs, underlined by the geometric and net lines of the recessed bodies.
The devices were installed on the wall, following a geometric but not rigorous arrangement, which plays with the fancy of the designer and the modularity of the product, emphasizing its dynamism. Installation flexibility, a direct but not dazzling light output, an arrangement that follows the course of the steps: the devices design emphasizes the passage from one floor to the other and the geometric and sharp-edged lines of the building, which are also recalled in the layout of the Serizzo slabs placed in the floor at the entrance. It is for an architectural light that defines the volumes and draws the spaces, accompanying the users (in this case, the residents of the complex) on their way. Here, a special role is played by light cuts, which are particularly suitable where the spaces are wide and the boundaries are not well defined, useful to accompany the users on their path, to illuminate and, at the same time, reassure.
Location project by Masterplanstudio srl
Photo by Mattia Aquila
We mentioned some prominent products in the Architectural chapter. Here is a gallery of Remo, Eiffel, Rift, System9 and Folio.

 English
English Italiano
Italiano