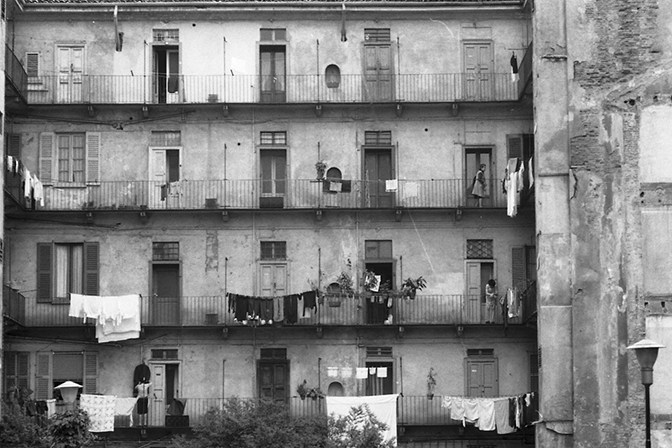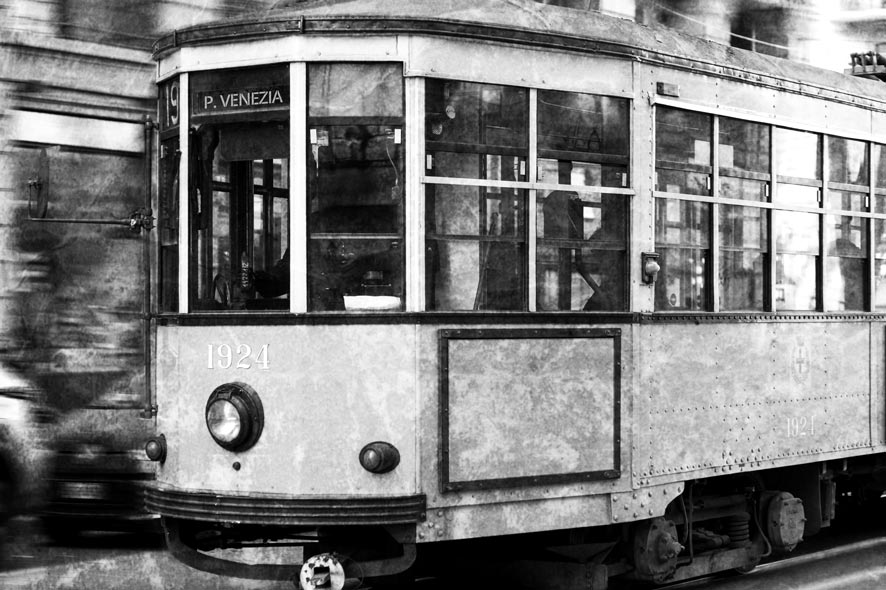Rossini and Milan, a great love story that began almost a century ago. A world to be travelled by tram, first discovering its roots, then breathing in all the light of its design.
With the design of the stand at Euroluce (created by Lascia la Scia studio) we chose to remember the physical and historical roots underpinning the Rossini Illuminazione world. It all began in the industrious Milan of 1929, a Milan in black and white, where hard work and hope sat cheek-by-jowl, in the most densely populated districts and in the famous courtyard tenements, home to families united by the reciprocal help of good neighbours. A scene rich with familiar characters: the door-to-door ice vendors, the first Asians with their racks of ties and headscarves, the lamplighters, and so forth.
Small houses, long balconies, tiny outdoor toilets and shared courtyards where the most fortunate could leave their bicycle, a veritable luxury in those days. It seems impossible, but near the Ghisolfa bridge, lilies were grown and taken to market, and not far away was the open countryside, with farms where you could buy eggs and fresh, still-warm milk.
And then, of course, the Duomo and the Galleria Vittorio Emanuele II, the disreputable neighbourhoods, the elite areas, the Sunday outings in your best clothes and a coffee at the bar as a special treat. At Christmas, people would leave gifts for the ghisa (municipal police) at the foot of the platform on which they stood to direct the traffic, because there has always been a lot of traffic in Milan, even before the economic boom of the seventies. The canals were crowded with vessels, and on the barges you could see crates bearing the lettering “A Ufo”, which stood for Ad usum fabricae: if the material was destined for the construction of the Duomo, then it was not subject to taxation, giving rise to the Milanese expression “a ufo”, meaning “freeloading”.
We could continue indefinitely on this wave of nostalgia for that serene and long-lost simplicity, but also about the struggle to make ends meet, and how people managed to scrape by. For the moment let us focus on the elements that inspired the plan and erection of our exhibition space at Euroluce 2019, which represents a major opportunity for us to get to meet so many people, those working in the sector first and foremost, but also the general public. Hence, we chose a setting inspired by the traditional courtyard tenement, with a tram as our symbolic means of transport through the Rossini world from 1929 to the present day.
We could continue indefinitely on this wave of nostalgia for that serene and long-lost simplicity, but also about the struggle to make ends meet, and how people managed to scrape by. For the moment let us focus on the elements that inspired the plan and erection of our exhibition space at Euroluce 2019, which represents a major opportunity for us to get to meet so many people, those working in the sector first and foremost, but also the general public. Hence, we chose a setting inspired by the traditional courtyard tenement, with a tram as our symbolic means of transport through the Rossini world from 1929 to the present day.
In these tenements, veritable miniature universes developed, where proximity strengthened ties, for better or worse. You would often hear singing, chatting, shouting… and privacy was not considered a fundamental concept at all. It was a world of sharing, of personal relations, of stories that were interwoven from one generation to the next; we felt that all this was very close to our own history. When you think about it, the life of a brand also includes transitions from one generation to the next, stories of ideas and products, people linked by a highest or lowest common denominator, there are special relationships built of friendship and work, as well of moments of discord, of course.
Around an ideal courtyard lie the exhibitive niches housing the product families; at the centre of the aggregation space and a display representing the famous balconies with their flower pots, the tables and chairs of the trattorias, and on the walls, the black and white images of city views. One key element of the setting is a map of Milan, already used as a “Made in Milan” marker in the latest TECH catalogue; then a picture of a classic tram, which to this day is one of the most popular ways of getting around the city – the locals are used travelling by public transport, and know almost all the stops by heart. On this map we see the milestones in our history symbolically meandering, a very personal chronicle highlighting the most important events and some interesting facts, taking in the people, products and innovations, which will be the subject of a separate article.
Here is what the designers from Lascia la Scia studio have to say:
“Our idea arose from a suggestion that emerged during a meeting with Rossini Illuminazione, and from a phrase found on the website: ‘Loving light since 1929’.
We wanted to create a home in which light lives, and where the history of Rossini Group develops. What’s more, in addition to presenting its collection at the fair this year, the company is also celebrating the major milestone of its 90th anniversary. So what better way to tell the story of living if not with a house? And what kind of building could be more traditional and typically Milanese than a courtyard tenement? In this way, we want to convey the elegance and spatially introverted character of this city, celebrating its urban structure of closed, hidden courtyards, waiting to be discovered.
The stand is developed around a courtyard, overlooked by the railed balconies typical of these tenements. Thus it becomes the perfect setting for the products of the outdoor collection, following an exhibition trail organized so as to present the new collections with the right amount of prominence, while also narrating the story of the company, not only focusing on thepast, but also looking forward to the future.
Milan is interpreted in its constant contrast between craftsmanship and factories, between innovation and tradition, with traditional materials set alongside new, technological ones.
The basiccolour palette selected for the stand and the use of materials both help to highlight the products on display: different colours identify the different applications and categories of the collections on show. With this project, we wanted to convey the solidity of this Italian group within its market of reference, deeply rooted in its history, but equally looking towards a future of increasing specialization and customization of its products”.


 English
English Italiano
Italiano










